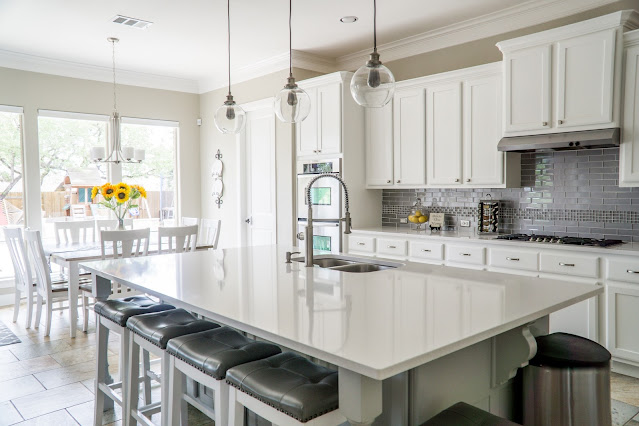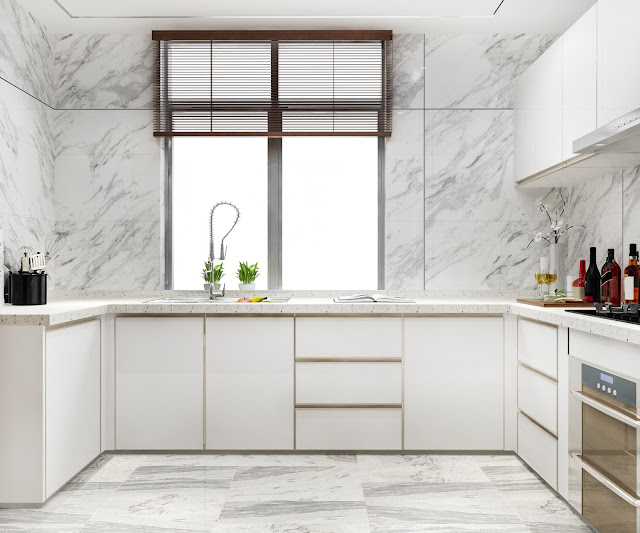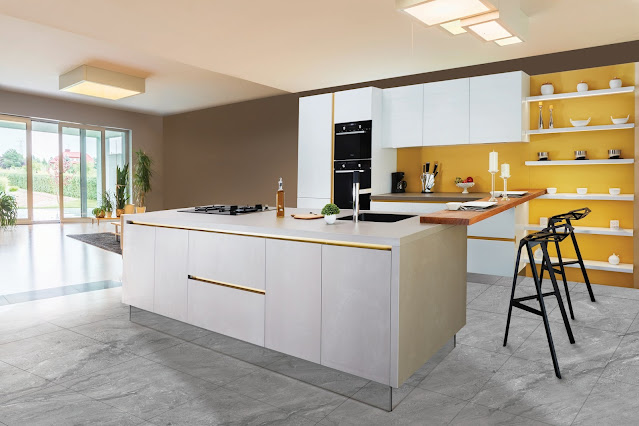Transform Your Small Kitchen with Unique Remodeling Ideas by Om's Remodeling
Having a small kitchen doesn't mean compromising on style and functionality. With the right remodeling ideas, you can transform your compact kitchen into a space that is both practical and aesthetically pleasing. Om's Remodeling specializes in creative solutions for small kitchen spaces. In this article, we will explore interesting remodeling ideas offered by Om's Remodeling that will help you maximize your small kitchen's potential. Get ready to be inspired and create a kitchen that is as beautiful as it is functional.
Smart Storage Solutions
In a small kitchen, optimizing storage is crucial. Om's Remodeling offers innovative storage solutions that make the most of every inch of space. They can install custom-built cabinets that fit seamlessly into your kitchen's layout, utilizing vertical space and incorporating organizational features such as pull-out shelves, built-in spice racks, and corner cabinets with rotating trays. These smart storage solutions help keep your kitchen organized and free from clutter, making it easier to find and access your cooking essentials.
Space-Saving Appliances
To maximize functionality in a small kitchen, consider space-saving appliances. Om's Remodeling can help you choose compact appliances that are designed specifically for smaller kitchens. From slimline refrigerators and narrow dishwashers to compact cooktops and microwaves with built-in ventilation, these appliances provide all the necessary features while minimizing the footprint in your kitchen.
Creative Use of Vertical Space
When square footage is limited, utilizing vertical space becomes crucial. Om's Remodeling can help you make the most of your kitchen's vertical potential by installing open shelves, hanging pot racks, or vertical pull-out cabinets. These solutions not only provide additional storage but also create an opportunity to display your favorite cookware and add a touch of personality to your kitchen.
Bright and Reflective Surfaces
Lighting and surfaces play a significant role in making a small kitchen appear more spacious. Om's Remodeling can recommend using bright and reflective materials to create an illusion of openness. Consider installing light-colored countertops, backsplashes, and cabinetry that reflect natural and artificial light, making your kitchen feel brighter and more expansive. Additionally, the strategic placement of mirrors or mirrored tiles can further enhance the visual depth of your small kitchen.
Multifunctional Kitchen Island
A well-designed kitchen island can be a game-changer for small kitchens. Om's Remodeling can create a multifunctional kitchen island that serves as an additional workspace, storage solution, and dining area. Incorporating features such as built-in seating with storage, a pull-out cutting board, or a drop-down table can maximize the functionality of your island while optimizing space utilization.
Open Shelving for Visual Airiness
Open shelving is an excellent option for small kitchens, as it creates a sense of openness and airiness. Om's Remodeling can install open shelves in strategic locations, allowing you to display your favorite dishes, glassware, and decorative items. The open shelving adds a touch of charm and personalization to your kitchen while keeping everyday essentials within easy reach.
Thoughtful Lighting Design
Proper lighting is essential for enhancing the ambiance and functionality of any kitchen, especially in small spaces. Om's Remodeling can design a lighting plan that includes a combination of ambient, task, and accent lighting. They can install recessed lighting, under-cabinet lighting, or pendant lights to illuminate key areas and create a warm and inviting atmosphere in your small kitchen.




Comments
Post a Comment